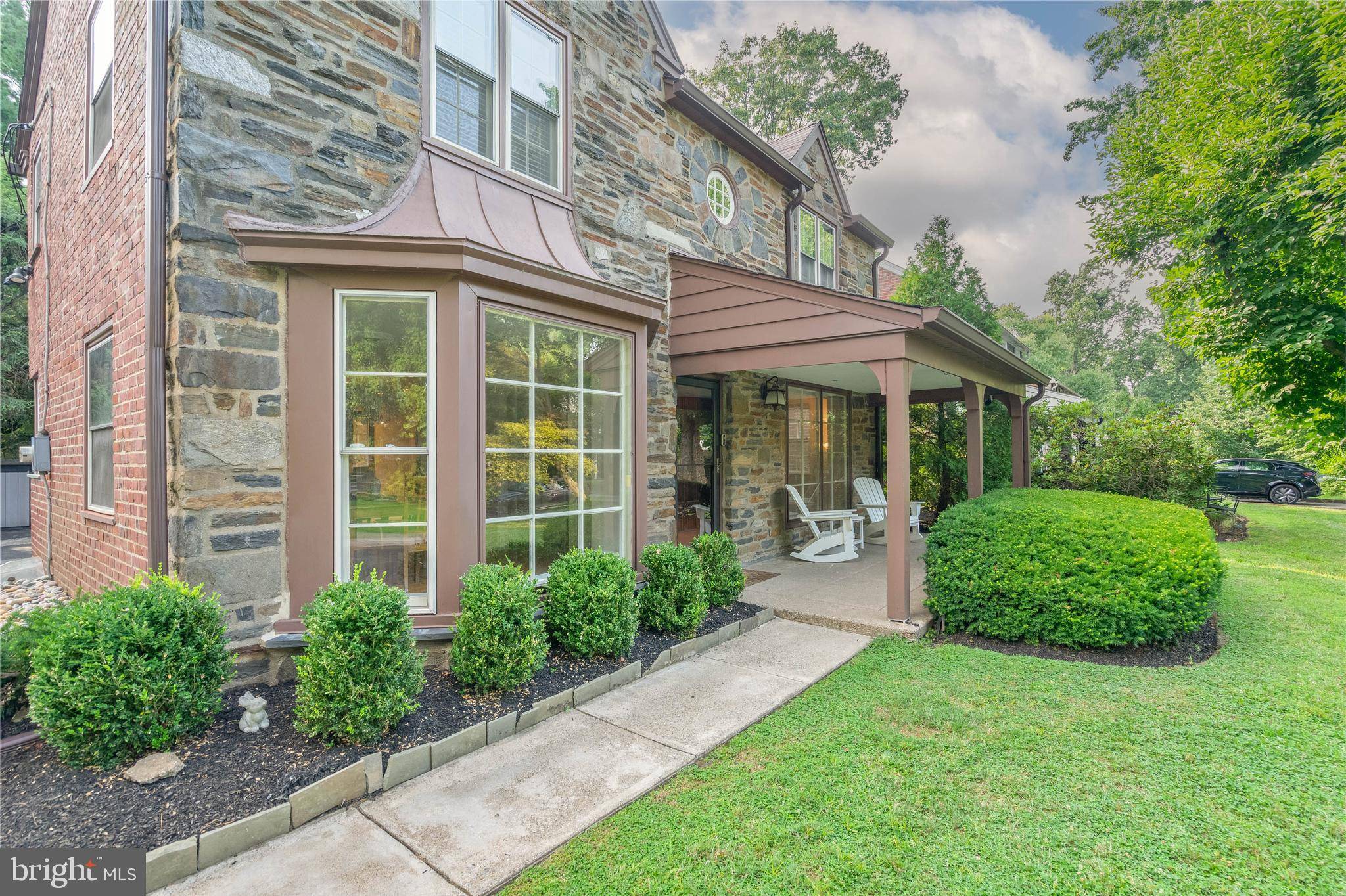Bought with Luisa L. Ramondo • Kurfiss Sotheby's International Realty
$880,000
$875,000
0.6%For more information regarding the value of a property, please contact us for a free consultation.
3 Beds
4 Baths
2,838 SqFt
SOLD DATE : 10/10/2024
Key Details
Sold Price $880,000
Property Type Single Family Home
Sub Type Detached
Listing Status Sold
Purchase Type For Sale
Square Footage 2,838 sqft
Price per Sqft $310
Subdivision Merion Park
MLS Listing ID PAMC2112426
Sold Date 10/10/24
Style Colonial
Bedrooms 3
Full Baths 2
Half Baths 2
HOA Y/N N
Abv Grd Liv Area 2,262
Originating Board BRIGHT
Year Built 1950
Available Date 2024-08-02
Annual Tax Amount $11,045
Tax Year 2023
Lot Size 6,341 Sqft
Acres 0.15
Lot Dimensions 53.00 x 0.00
Property Sub-Type Detached
Property Description
Quiet streets, friendly neighbors, and placement in the top-rated Lower Merion School District are just a few of the reasons people love to call Merion Station home, and it's where you'll find 544 Winding Way. This classic center-hall colonial offers 3 large bedrooms, 2 full and 2 half bathrooms, a large flat backyard, over 2800 sqare feet of finished space, and modern updates throughout. Idyllic curb appeal is displayed out front in the stone facade, lush shrubbery, a mature tree, and a manicured lawn bordered by a long driveway. A charming porch leads to the main entry, where you're welcomed inside by a foyer with a coat closet. Gleaming hardwood floors extend into the living room that's centered by a fireplace and filled with natural light from large windows. At the rear is a separate den with lots of space to hang out and a half bathroom. On the other side of the main level, a sunlit dining room anchored by picturesque bay windows is at the front. The sleek kitchen is fitted with custom cherry cabinetry, granite counters, tile floors, stainless steel appliances, a pantry, and a breakfast bar with seating. A rear entry off the driveway makes unloading groceries easy. Out back, the huge yard is surely one of the home's highlights, providing plenty of space to play and a patio for barbecues and al fresco dining. Down in the recently updated basement, there's a large room ideal for another living room or playroom, a half bathroom, and a finished gym/storage room that's split with the HVAC and laundry. The home's second level has an expansive primary bedroom suite featuring bright windows, two closets, and a modern full bathroom with a glass-enclosed shower. Two more large bedrooms and a second full bathroom are off the hall. In addition to everything inside, this fantastic location is a short walk from the elementary school, middle school, parks, and playgrounds. There's also easy access to shops along Montgomery Dr, Conshohocken State Rd, and I-76. Schedule your showing today!
Location
State PA
County Montgomery
Area Lower Merion Twp (10640)
Zoning RESIDENTIAL
Rooms
Basement Fully Finished
Main Level Bedrooms 3
Interior
Hot Water Natural Gas
Heating Forced Air
Cooling Central A/C
Heat Source Natural Gas
Laundry Has Laundry
Exterior
Garage Spaces 3.0
Water Access N
Accessibility None
Total Parking Spaces 3
Garage N
Building
Story 2
Foundation Stone
Sewer Public Sewer
Water Public
Architectural Style Colonial
Level or Stories 2
Additional Building Above Grade, Below Grade
New Construction N
Schools
School District Lower Merion
Others
Senior Community No
Tax ID 40-00-66228-008
Ownership Fee Simple
SqFt Source Assessor
Special Listing Condition Standard
Read Less Info
Want to know what your home might be worth? Contact us for a FREE valuation!

Our team is ready to help you sell your home for the highest possible price ASAP

Find out why customers are choosing LPT Realty to meet their real estate needs






